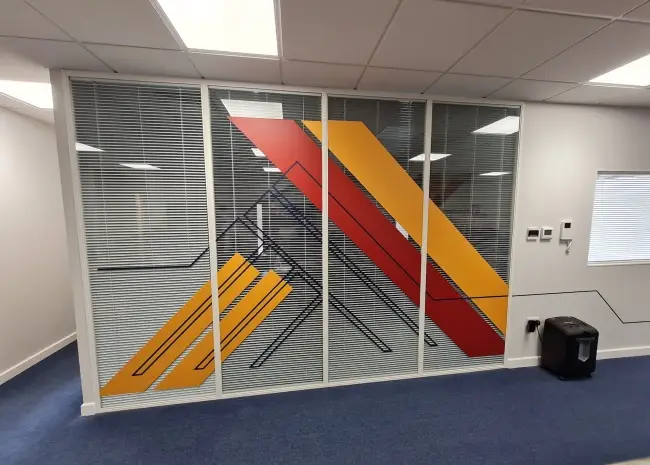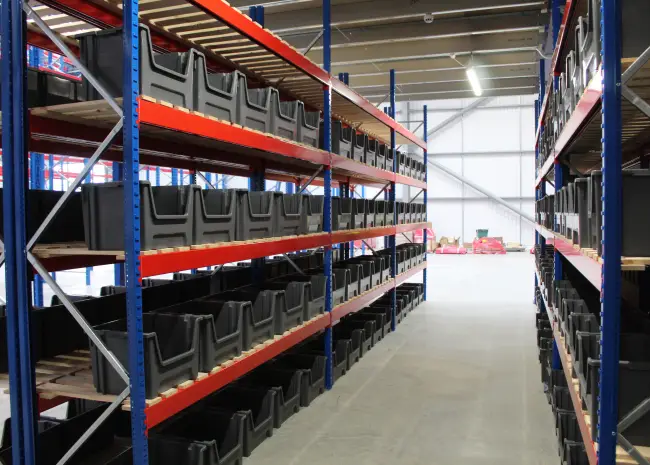Turnkey Interior Solutions: From Concept to Completion
In today's fast-paced business climate, organizations require more than just attractive spaces. They require spaces that operate as effectively as possible, change along with the business, and align with their business objectives. This is where turnkey interior solutions come in. Turnkey interior solutions are all-inclusive services that offer a single service provider taking care of everything from the service business's concept phase to installation, allowing business owners the comfort of knowing everything is being managed efficiently and effectively.
What are Turnkey Interior Solutions?
Turnkey interior solutions include a full design and build service with one service provider, delivering full interior fit-out capabilities. This means that one service provider will effectively take on all responsibilities from the design conceptualization phase, space planning, furniture design, wall partitions for office space, flooring, lighting, HVAC and electrical installations, etc. For warehouses and industrial spaces, it can also include warehouse fit out solutions, installing racking systems, and layout efficiencies.

The Turnkey Process: A Step By Step Guide
Consultation and Concept Development
The design process begins with a comprehensive consultation where we learn about our clients: their needs, the way they do business, the way they brand themselves, and their vision for the future. From these discussions, an interior design team is invited to the design process to develop a concept that meets the functional parameters of the space and resonates with the client’s aesthetic vision.
Space Planning and Design
The next part of the process includes consideration of elevations and detailed floor plans, 3D renderings to visualize the plans, and organization of the layout. This space planning process will ultimately include whether we need to utilize modular wall partitions in a corporate office for privacy, or whether a racking system will be needed in the warehouse of an industrial unit. Whatever the case, we help the client maximize the productivity of every square meter of their space.
Final Deliverables
After completion, the space is handed over to the client to enjoy - fully equipped and functional, with their new space ready for operation. Some turnkey providers will offer post-completion services such as ongoing maintenance, and sustainability for future upgrades.
Advantages of Turnkey Interior Design Solutions
Save Time: The process will be streamlined from start to finish and sensationally reduce delays from misunderstandings between vendors.
Save Money: The cost will be determined up-front and will be continually managed to avoid surprise costs.
Quality Control: With a single point of responsibility, accountability, and quality control are vastly improved.
Custom Solutions: Whether you're looking for a sleek corporate look or high-impact industrial design, the solutions will be customized to meet your business needs.
Codes and Safety Compliance: Professionals ensure that the designs meet local building codes, health, and safety standards.

Warehouse Fit Out and Storage Optimization
When working with industrial clients, turnkey interior solutions will often involve specialized services such as a warehouse fit out solution. The projects with warehouse interiors instinctively focus on operational efficiency, whereby designs evolve that support mission-critical workflows, the operation of an inventory system, and employee safety.
Office Wall Partitions: Functionality Meets Design
In an office capacity, wall partitions for office setups are more than just walls, they will help articulate space, they will help improve acoustics, they will consider privacy, and they will allow for flexible space. Turnkey designers will select from glass, modular, and acoustic wall partitioning systems to meet the functional needs and the design language.
Conclusion
When working with a turnkey interior designer, you hand over your vision to a team that can take that vision and make it functionally real. In the case of a turnkey service, there is only one point of contact, resulting in less stress for the business, less coordination, and ultimately speedier delivery of the finished article. Mowbray Workspace Solutions is synonymous with turnkey interior solutions throughout the UK for offices, warehouses, and industrial spaces. From bespoke wall partitioning systems to warehouse fit outs with warehouse pallet racking systems, Mowbray provides you with an integrated and efficient plan for your business, while also being cost effective.
Read More: Maximizing Space: The Benefits of Industrial Mezzanine Floors



Comments
Post a Comment